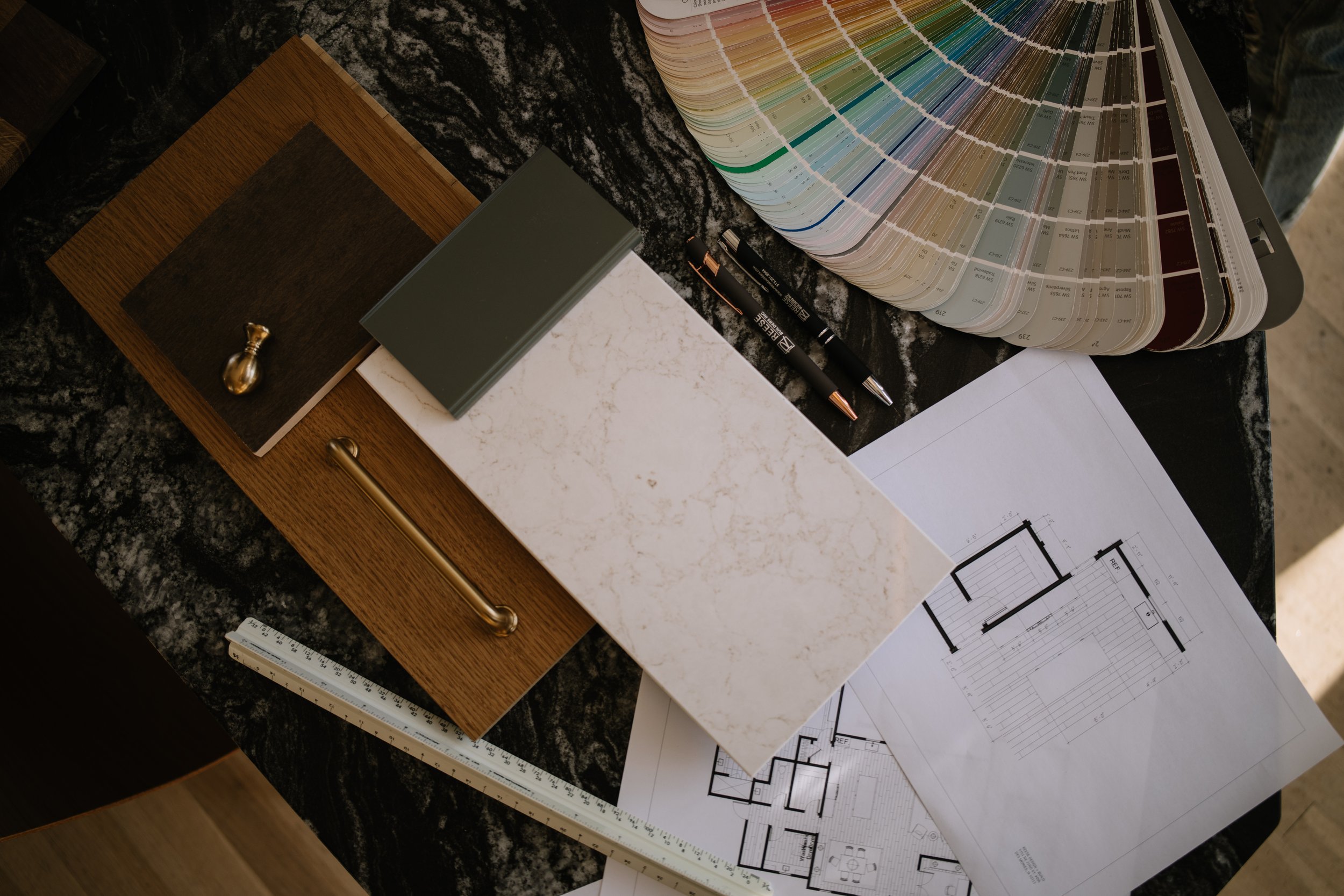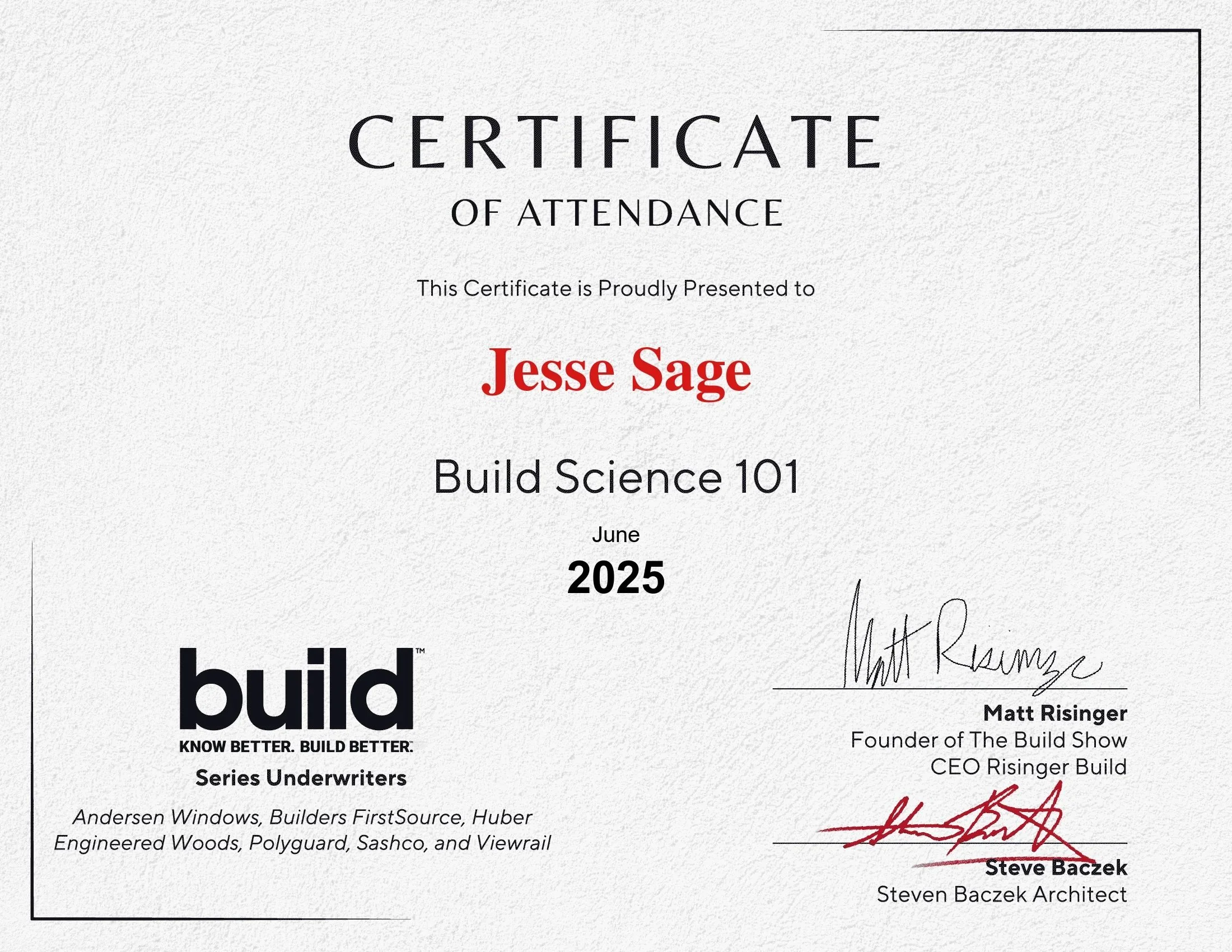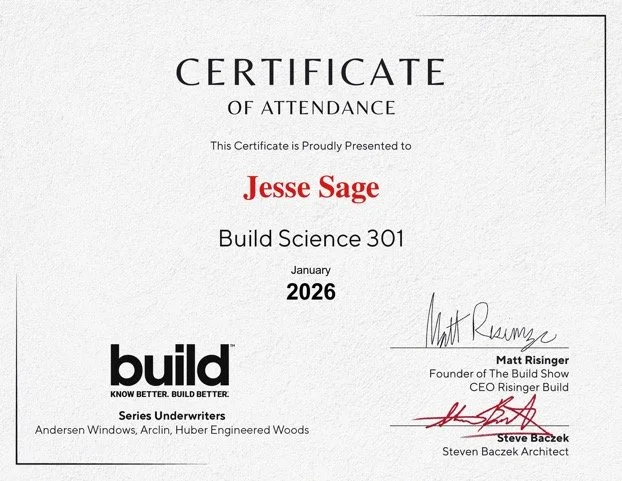Certified Build
Our Standard
-
All Certified Build homes are certified through third-party raters:
FORTIFIED Gold for structural integrity
DOE Zero Energy Ready Home (ZERH) for comfort
NGBS Green – Bronze minimum, with optional Silver, Gold, or Emerald for health
EPA WaterSense certification
Passive House Principles, with optional full Passive House certification
-
Certified Build homes are grounded in the science-based approach of BSI-145: Zero Energy Ready Homes by Dr. Joseph Lstiburek, Building Science Corporation and Building Science 101 & 201 Build Show Network: Matt Reisinger, Steve Baczek, Brent Hull. This research guides all building assemblies and control strategies for Water, Air, Thermal, and Vapor management in Climate Zone 5, using the 5-10-20-40-60 rule:
R-5+ windows
R-10+ under-slab insulation
R-20+ basement walls
R-40+ above-grade walls
R-60+ roofs
-
Certified Build HVAC systems are engineered by Dr. Allison Bailes team at Energy Vanguard:
Manual J – Load calculation
Manual S – Equipment sizing
Manual D – Duct layout
Manual T – Airflow distribution
Ventilation ASHRAE 62.2 – Residential ventilation standards
-
ERV System (Zehnder or Lifebreath) for balanced fresh air
MERV 13 to 16 filtration, with upgrade options to HEPA or UV-C
Stand-alone whole-house dehumidifier (Santa Fe or similar)
Fresh air ducted directly to living areas ran through ERV
Smart IAQ sensors monitor VOCs, CO₂, and humidity
Radiant heating Warmboard or similar engineered comfort system under concrete / wood floor decking
-
FORTIFIED Gold requires an Engineered continuous load path:
Anchored foundation-to-wall-to-roof
Enhanced roof deck attachment and sealed roof deck
Locked-down roof edges with impact-resistant roofing (steel, tile, or shingles)
Braced chimneys and gables
Sealed soffits and attic vents
Pressure- and impact-rated doors and windows
-
High CRI (90+) lighting from DMF or Cree
400A panel, EV charger, solar-ready infrastructure
Zoned controls: Ecobee, Savant, or Aprilaire
-
Custom cabinetry by Pineville Wood Products – inset shaker, zero-VOC finish (Bespoke)
Steller Floors White Oak (Nantucket) or comparable high-end modular flooring (Bespoke)
Trim profiles from Kuiken Brothers or WindsorONE
Emtek/Baldwin hardware, brass hinges, no MDF or OSB
Rockwool Safe’n’Sound + closed-cell Ultra-Pure low VOC foam (GreenGuard Gold Certified)
-
Whole-home filtration, softener, RO at kitchen, filtered lines (Kinetico, Drop, or similar)
DI rinse outlets
CULTEC stormwater management + 1,000–15,000 gal cistern options
Leak detection with auto shutoff (DROP, Flo, Phyn)
Inline pressure booster for high-performance fixtures
HyperPure PERT plumbing with central manifold - health pure no chemical treatments compliant with HDPE Code 2 (100 year warranty )
DI rinse outlets - spot free water in garage (optional)
Hot Water Re-Circulating System
-
Double 5/8" CDX / ZIP System roof sheathing with vapor diffusion port
R-25 rigid insulation above, optional Hunter Cool-Vent panel
Closed-cell spray foam below deck for FORTIFIED Gold lock-in
Flash coat 1–2" ccSPF + Rockwool/blown-in wool in walls (R-30 to R-40)
Heat-Sheet R-10 basement + garage slab insulation
Stego Wrap 15–20 mil vapor barrier under slab
Radon Active mitigation system
Detailing with SIGA tapes, Huber ZIP Tapes Liquid Flash, Delta-Vent SA
Rainscreen for improved cladding drainage & drying
-
Lutron Caseta or RadioRA 3 lighting control
Ecobee Premium, Savant, or Aprilaire HVAC control
Wi-Fi infrastructure (Ubiquiti), Cat6/RG6 prewire ,
Solar/battery prewire
Optional: Circadian lighting, hidden TVs, home security system, in wall speakers
-
Sage Building Components: BIM-driven prefab framing to reduce waste and improve precision
Superior Walls®: Precast insulated concrete foundation (R-12.5 to R-21)
Huber Engineered Woods: ZIP R, Advantech, Liquid Flashing, Rainscreen systems
Optional All Natural : real woods , CDX plywood, SIGA membranes, Rockwool Insulation ,
Stego Wrap 15-mil vapor + radon barrier (<0.01 perms)
Polyguard below grade foundation waterproofing + perimeter drainage
-
Architectural Styles: Farmhouse, Georgian, Colonial, Folk Victorian, Craftsman, Tudor, select European Modern
Mentorship & Inspiration: Matt Risinger, Brent Hull, Steve Baczek, Dr. Joe Lstiburek
Accessibility: Zero-step entries, curbless showers, first-floor living
Faith-Inspired Legacy: Built to last 100+ years
Design Partners: Carl Chambers, Max Garcia (Imprint Architects), Steven Baczek
MEP Design Lead: Dr. Allison Bailes, Energy Vanguard
Wounded Heroes: each house build will cover the cost 2 to 3 Veterans functional health, hormone replacement therapy, not covered by the VA
-
100-Year Resilience
Engineered and constructed for a century-long lifespan using premium materials and proven assemblies for health and comfort.Continuous Control Layers
Continuity of Water, Air, Thermal, and Vapor strategies to ensure durability, comfort, and indoor health.
Advanced Framing Techniques
"Monopoly" framing optimized for minimal thermal bridging and air leakage, targeting <1.0 ACH50 verified via blower door testing.
Continuous Exterior Insulation
Climate-appropriate vapor profiles with insulation outboard** and high-performance cavity insulation inside.
High R-Value Assemblies for Climate Zone 5C
Follows the 60/40 rule: 60% of insulation inside, 40% outside the control layer for optimal performance.
Hybrid Insulation Strategy
ZIP R-9 sheathing (thermal + structural)
Closed-cell spray foam (ccSPF) for air seal, vapor control, & Fortified Gold
Blown-in mineral wool for cavity fill
Rockwool insulation and for fire resistance,acoustics and mold resistance
Interior wall insulation in select areas for sound and thermal buffering
Passive House-Level Windows & Doors
Triple- pane glazing, U-factors below 0.15 with high performance frames, highly airtight
European-Made Tilt-Turn Window Packages (via EAS)
Schüco uPVC or optional aluminum frames with triple-pane CLIMATOP XN glass
Standard P2A laminated safety glass or optional P5A for enhanced impact, burglary, and storm resistance
Makrowin wood-aluminum Passive House-certified windows available in Bespoke packages
High-SHGC glass tuned by orientation with visible transmittance (VT) up to 0.70
Multi-point locking, reinforced thermally broken frames
U-values as low as U-0.10 to U-0.15 (R-10 to R-7.5) — up to 2.5× better than most American-sourced products
Andersen A-Series (Wood Interior / Fibrex + Fiberglass Exterior)
Triple-pane casement, awning, and picture windows
Stormwatch® PG70+ impact-rated options
Optional laminated glass for security and sound control
Available features: patterned glass, blinds between glass, TruScene® insect screen (50% clearer than standard), and full divided light grilles with energy spacer
U-values: 0.18 – 0.24 (R-5.5 to R-4.1)
SHGC: 0.26
VT: 0.47
16 exterior/interior color combinations
Marvin Elevate (Wood Interior / Fiberglass Exterior)
Triple-pane, impact-rated for Hurricane Zone 3+ (PG50)
Optional simulated divided lite (SDL) bars with spacer
Decorative and laminated glass options
U-values: 0.18 – 0.21 (R-5.5 to R-4.8)
SHGC: 0.20 – 0.39
Pella Windows - Pella Reserve Series (Wood/Clad)
Reese Builders - New Home
Triple-pane Advanced Low-E insulating glass with argon
White EnduraClad® exterior, prefinished white interior (wood/clad construction)
Hardware: Wash hinge or cam-action locks, InView™ screens
Performance: U-Factor 0.18–0.23 (R4.3 to R5.5)-, SHGC 0.23–0.27, VT 0.29–0.49, STC 28, OITC 24
Performance Class CW, PG 50–90 depending on unit
Options: Traditional putty glaze, ILT grilles for historic accuracy, multipoint locks on doors
Pella Impervia (Fiberglass)
Triple-pane Advanced Low-E insulating glass with argon (on select casement/fixed frames)
Duracast® fiberglass frame, brown interior/exterior
Hardware: Fold-away crank, cam-action locks, InView™ screens
Performance: U-Factor 0.15–0.23 (R-4.3 to R6.6), SHGC 0.22–0.26, VT 0.39–0.48, STC 28–29, OITC 22–24
Performance Class LC/CW, PG 30–60
Pella Lifestyle Series (Wood/Clad)
With optional “Ultimate Performance Package” with triple-pane AdvancedComfort Low-E insulating glass
White EnduraClad® exterior, prefinished white interior (wood/clad construction)
Hardware: Wash hinge hardware, fold-away crank, InView™ screens
Performance: U-Factor 0.21–0.30 (R3.3 -to R4.8), SHGC 0.23–0.29, VT 0.42–0.55, STC 27–36, OITC 23–31
Performance Class LC/AW, PG 30–75




